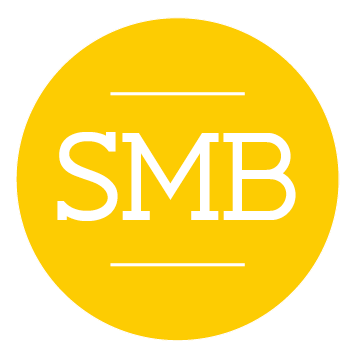[PROJECT CURRENTLY IN PROGRESS]. Set of construction documents based on a given programming. Construction documents include floor plans, wall details, dimensions, finish key, finish legend, room schedule, floor finish plan, floor transitions, electrical plans, interior elevations, and detail elevations. Finished project will also include sections, door and window details, millwork details, reflected ceiling plans, and more extensive electrical plans.








