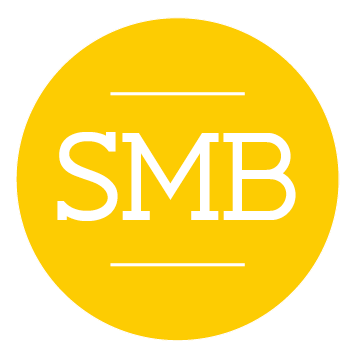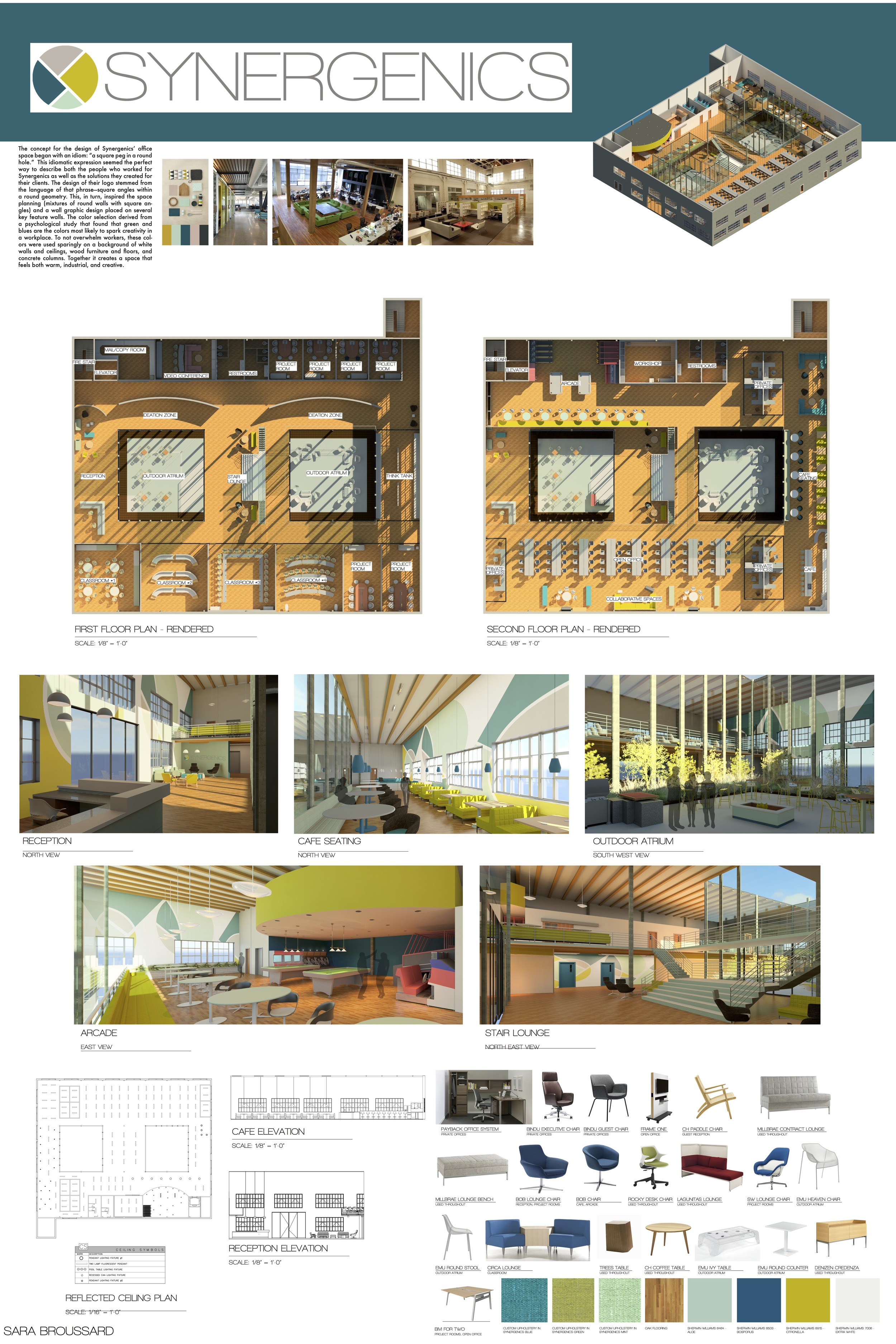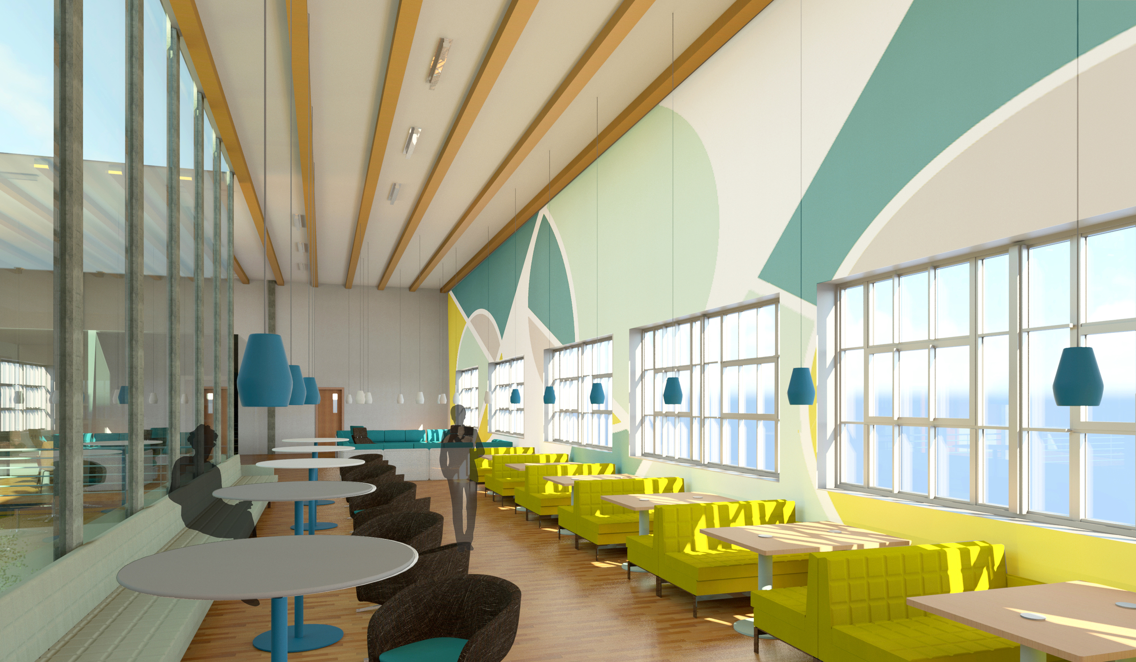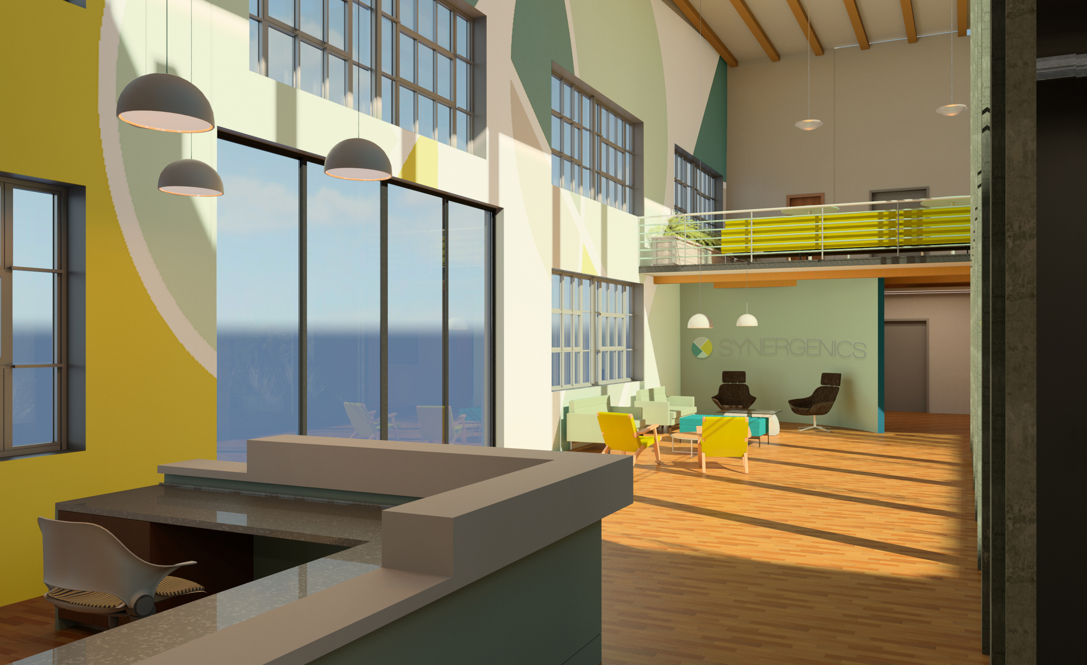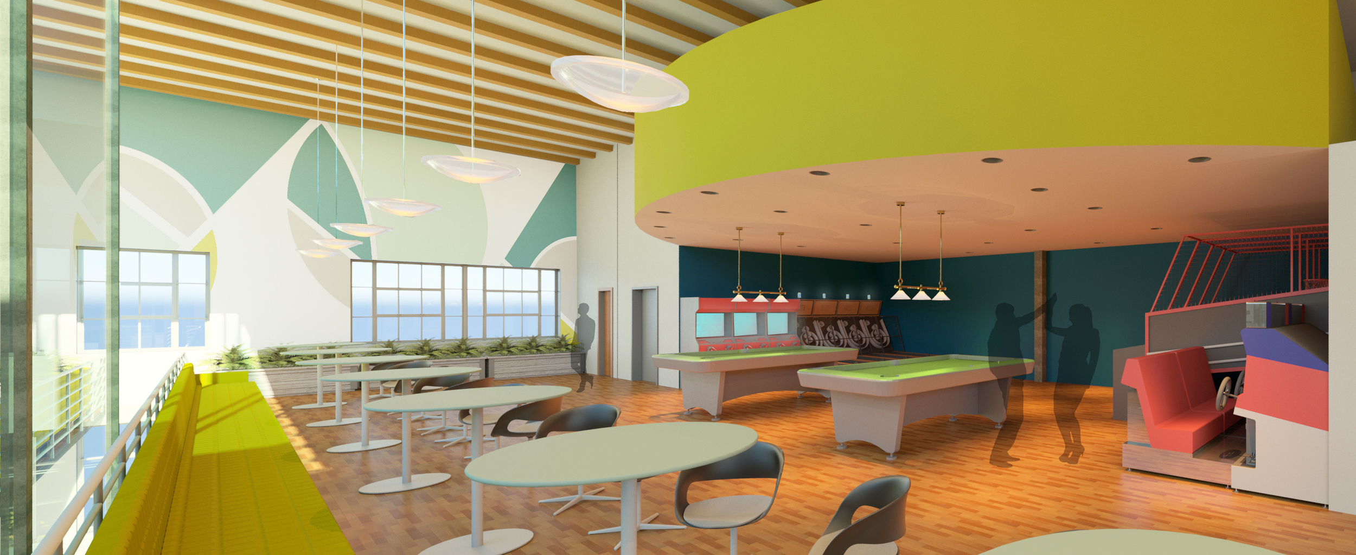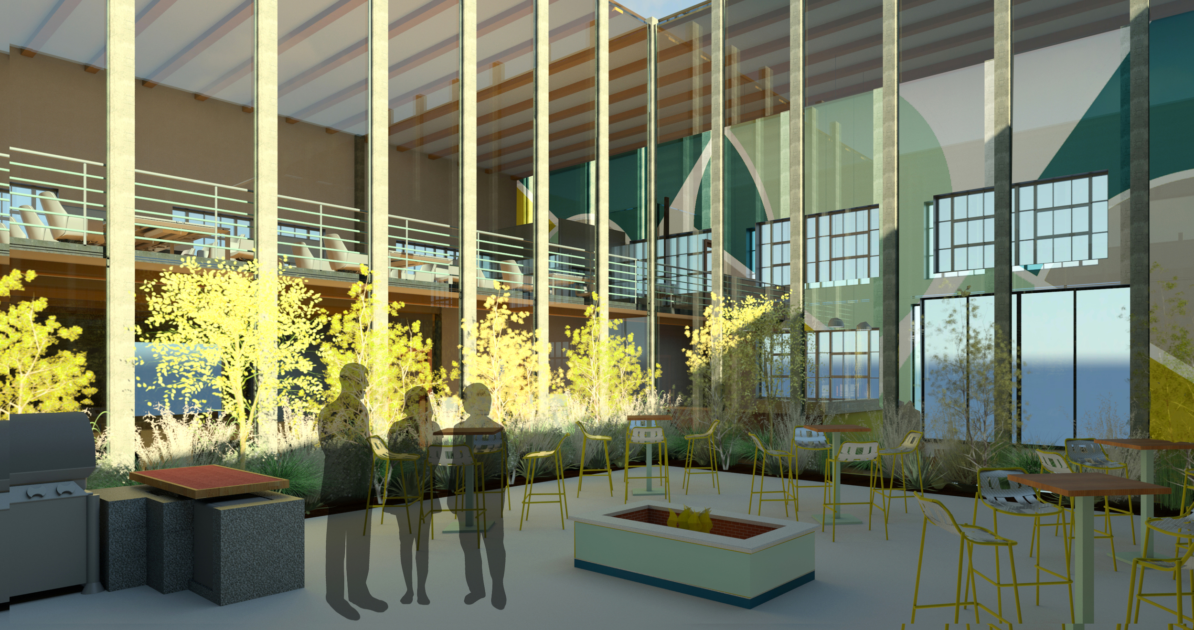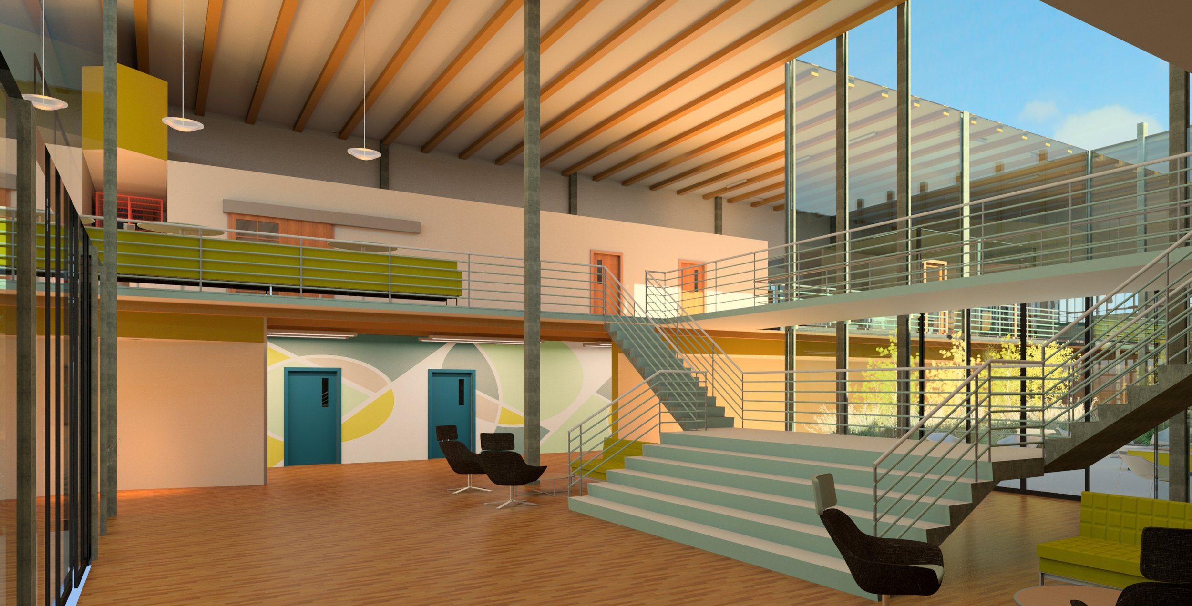Redesign of existing shell to house office of international synergetic design and consulting firm. Final deliverables and features of this project included name and logo design (integrated into space design), rendered floor plans, reception and cafe elevations, five rendered views (including one axonometric view of entire building sans roof), reflected ceiling plan, and FF&E specifications.
